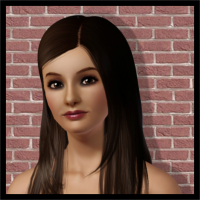The Wickerman
This was originally to be a reverse floor plan of my Colridge and from the front view it does appear to be just that. I did make changes to the interior floor plan and it is made a bit larger. It has 4 bedrooms, 3 bathrooms, laundry room, open kitchen/living area, study and formal dining room. It is placed on a 40 x 30 lot.
Interior
EP's and SP's: Ambitions, Pets, Generations, Showtime, Late Night, World Adventures, Master Suite, Town Life, Outdoor Living, High-End Loft
Store Items: Loner Comfort Single Bed, Hula Feast Table, Ultra Trash Depository XL, Doorway to Adventures, The Royales Window, Jubillee, Hydrocombo Lighting, Forte Sofa, Forte Single Living, Teaquinology Enjoyulator, Little Trees, Rough Rodeo Table Sculpture, Murano Retro and Ripe Fruit Bowl, Lovely Geisha Table Sculpture, In Orbit Blinds, Theos Contempo Coffee Table, Glass Flowers Column, Sizzle Baby Pro Deep Fryer, Pastoral Practical Kitchen Shelf, Hot Haute Hot Spice Rack, Bountiful Harvest Center Piece, Porcelain Moon Toilet, Sinkomatic, Bayside Hamper, Ultra Dryer, Ultra Wishy Washer, Vanity Concealer Mirror, Wall Mount Towel Stackomatic, Lush Bloom Lily Vase, Love in Darkness, Golden Woman of Prosperity, Pierre Alto Wooden Selection Table Lamp, Eri Silk Drapes, On the Level Bookshelf, Miss Mystery, Secret Sonny, II-Stand Bookshelf, Crescent Mooned Vanity Chair, Rockin' Stationary Road Case, Gothique Relics, Annies Well-Organized Shelf, Boasting Snowboard, Solace Snugabunny Deluxe Baby Swing, Pink Treasure Toy Box, Fantasy Activity Table, Shine o Smile Toothbrush Holder, Getaway Dining Table, Getaway Dining Chair, Lightbulb Sconce, Felicia Flamingo Wall Growth Chart, Vorn Sink Plus, Topper, Multi-Tab 6000



No comments:
Post a Comment